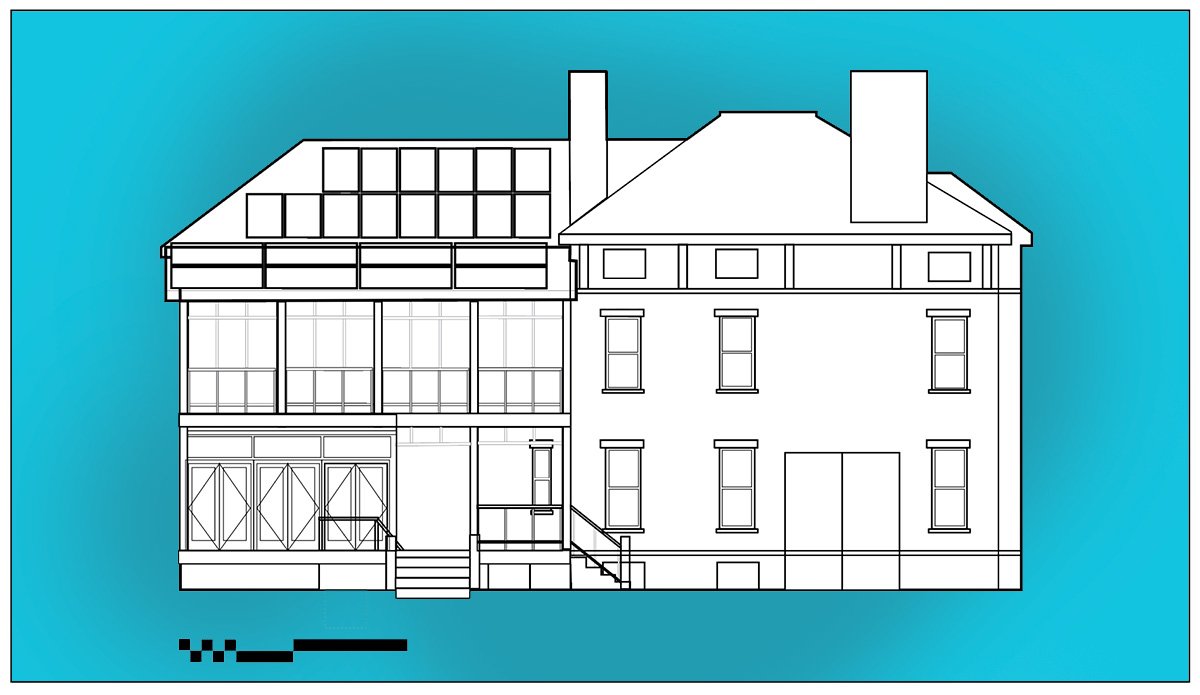Building a New Vision of the Urban Farm
Existing Southern Elevation of 1868 House and all Four Back additions (Right Bottom: 1890, Left Bottom: 1920, Right Top: 1930, Left Top: 1950)
2024 Updated Southern Elevation Plan. Two Story Porch, Classroom Space, New Roof, Solar Grid Tie-In, Updated HVAC, Electrical and Structural Details.
We have been building Mezzacello Urban Farm with our current purpose in 2017. In that time, we have focused on the infrastructure, the animal enclosures, formal gardens, classrooms, labs, and energy systems. Now we are building a new vision of the urban farm.
The 1868 House Reborn
The original 1868 farmhouse has seen a lot! Originally built as a modest townhouse/farmhouse on what was then the outer edge of Columbus, OH, the city and the house grew around it. Houses sprang up around it to the north and south (including two houses that stood to the south where our Urban Farm exists now.)
Additionally (pun intended) the house was expanded upon on four different time periods:
The 1890 attached scullery lean to (bottom right) that covered the cellar access and allowed for coal delivery to the home.
The 1920 extension of the scullery that added new amenities like an enclosed cistern and indoor plumbing.
The 1930 addition above the 1890 scullery possible to accommodate lodgers during the depression.
The 1950 addition that completed the current outline of the houses’ southern elevation.
These four additions are wildly incongruent. For one, not all of their elevations match, and their brickwork is of wildly differing qualities - especially the 1920 and 1930 additions! This has made this southern wall in the western part of the elevation VERY unstable 100 years on.
A Bra, a Pair of Depends, and a New Role
Due to the fact that the additions were not well-built affairs, and that the house has existed for most of its life as a mixed family apartment, the upkeep has been inconsistent. Add to that the fact that the house has sat abandoned on more than one occasion (the longest we can determine is almost 13 years) it’s remarkable she stands at all. Over the years her foundations and supporting walls have been torqued, her cistern and lack of gutters have destabilized her grounds from erosion, and she has just been a structure.
Inside, all of the original load bearing walls have all had to have piers dug and new foundations poured in her brick and dirt floor cellar. Six piers to be exact. Those piers have allowed us to lift and level the house. Additionally new foundation walls had to be poured for the 1920 addition as the bricks were not handling their load well and the cistern had to be filled, sealed and reinforced. Those were the bra and the depends undergarments.
We love this house — and the vacant lots to the south that we have built Mezzacello Urban Farm into. The original mission of this house was to provide a home for a prominent lawyer for the Baltimore-Ohio railroad and his young bride the chance to build a homestead just outside the rapidly growing new metropolis of Columbus, OH. She was designed to be strong, graceful and elegant - and that has been her saving grace!
Now the New Role! Outside a new foundation and five new piers will be added that will give the additions MUCH more structural integrity. The house was slowly lilting to the south on its way to collapse. These steps will serve to further counteract that.
A previous owner in 2008 had the bricks concrete tucked to better stabilize the brick. We are proposing building a free-standing and strong two story porch on the southern addition elevation that will further support and strengthen those four additions with a roof tie in. At the southwest base of that porch will be a new 21st Century kitchen and classroom space for Mezzacello Urban Farm.
Mezzacello Urban Farm’s Mission Fulfilled
Our mission remains the same: Grow, Maintain, Sustain, and Explain. This latest Phase III plan will extend that mission into the house and allow us to hold workshops and classes through the winter. We have spent so much time and energy building our brand and our land. Phase III will allow us to better model sustainability, energy, applied STEM, and recycling systems to a wider urban audience.
Workforce programming to teach young people new skills and experiences
If this is something you think you’d be interested in learning more about, sign up for one of our workshops or summer camps! If you want to be an integral part of this journey, consider investing, sponsoring, or donating to Mezzacello Urban Farm today. We are a non-profit and pledge to be good stewards of your faith and donations.
There is more to come. Stay tuned and keep your eye on our little corner of Olde Town East, King Lincoln, and Bronzeville. This house has been here to see it all - and we honor this rich, diverse, and sometimes challenging legacy. But we want to empower and extend that very diversity and vibrancy and we pledge to keep being here as a valuable and inspiring resource for all our community!




